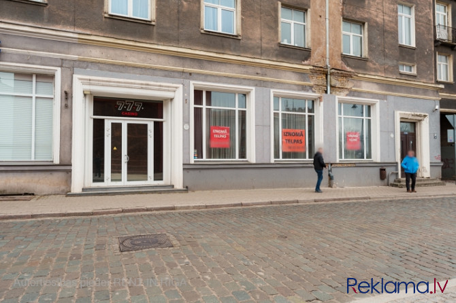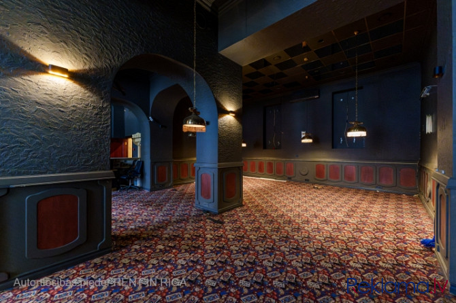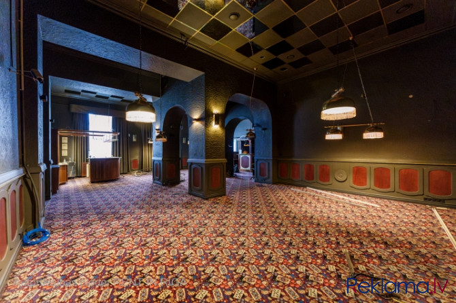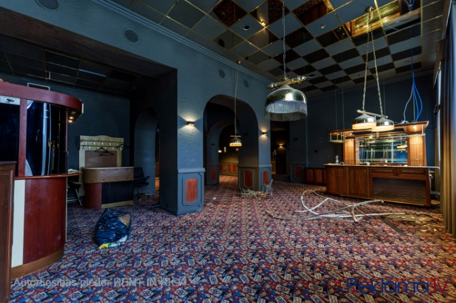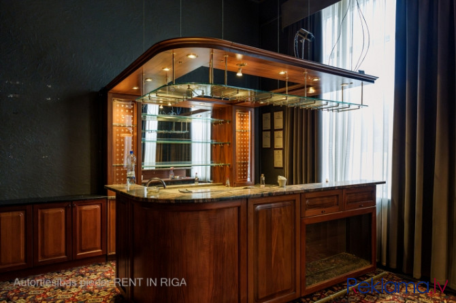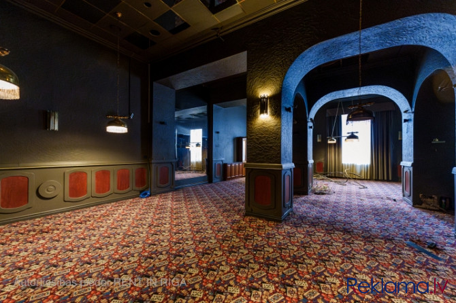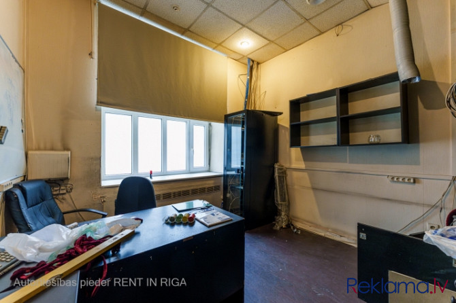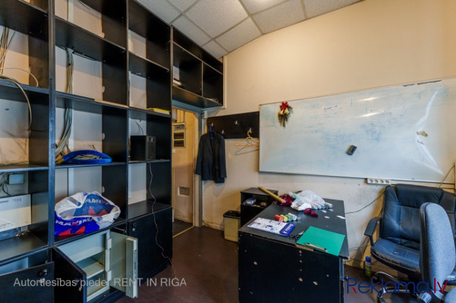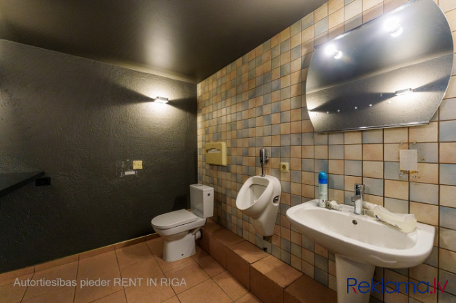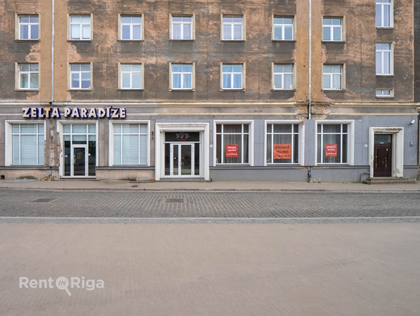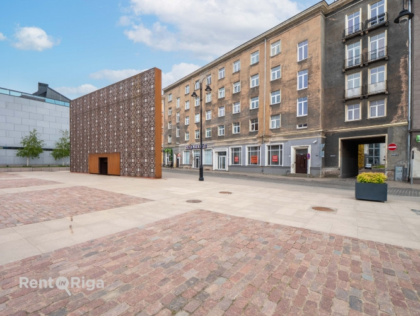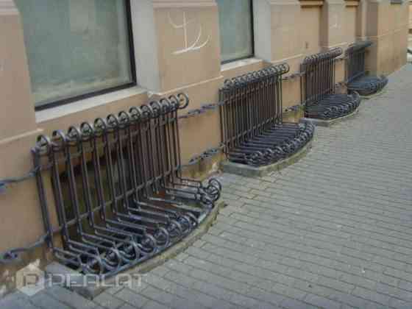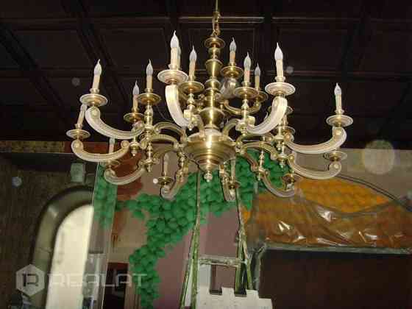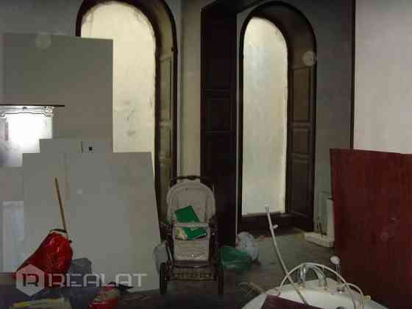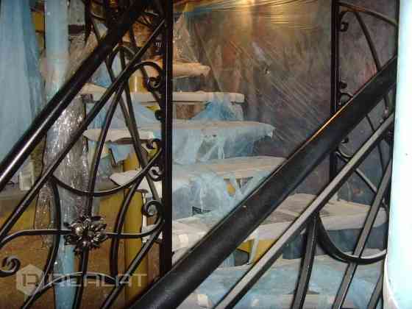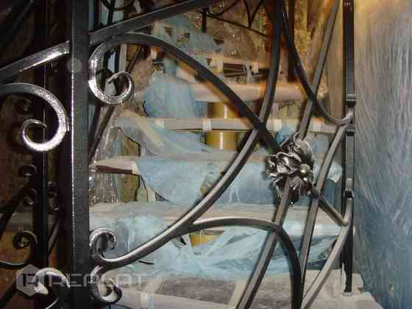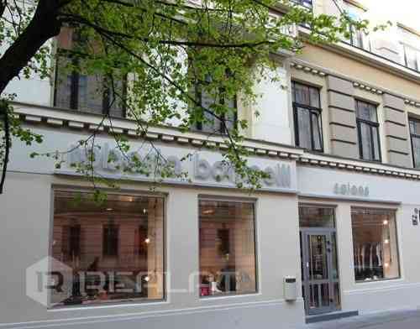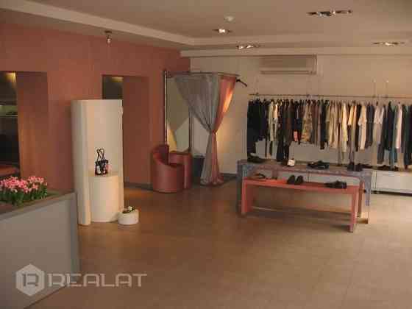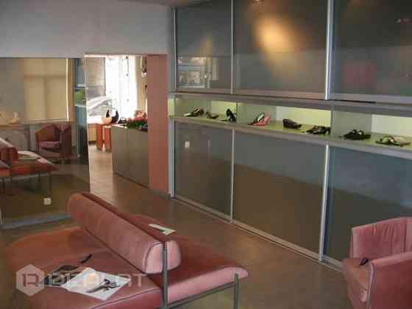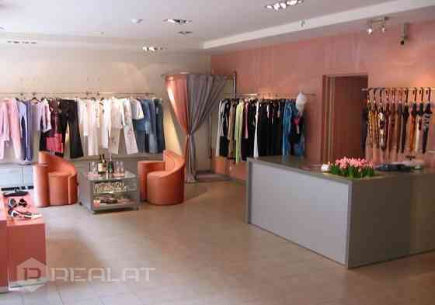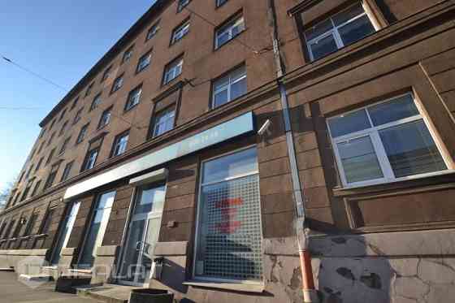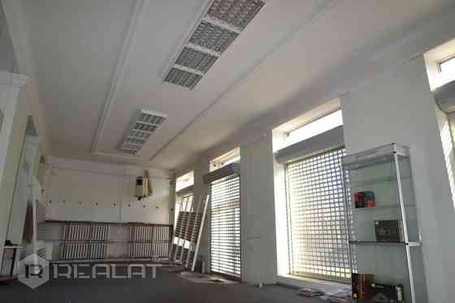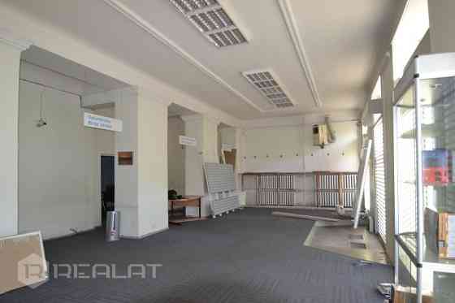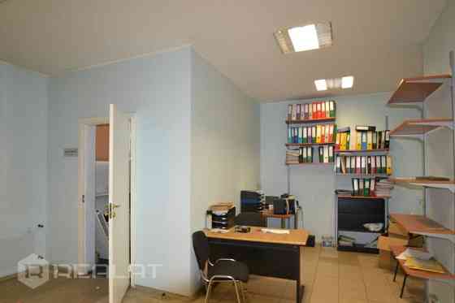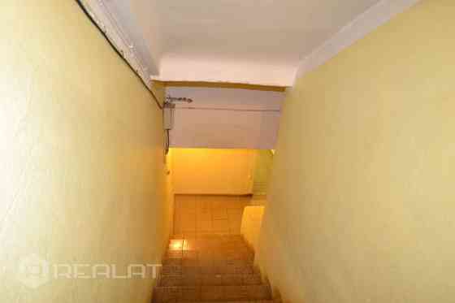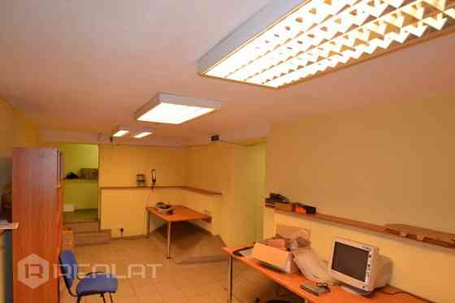Premises for commercial use near Strēlnieku Square. 1st floor: 142 m consists of a hall, office sp
600 000 EUR
Premises for commercial use near Strēlnieku Square. 1st floor: 142 m consists of a hall, office sp
№96390 Создано: 9 декабря 2024
Адрес:
Grēcinieku iela, район Вецрига (Старая Рига), Рига
url:
https://www.rentinriga.lv/lv/tirdzniecibas-telpas/pardosana/61167
Площадь:
350 м2
Premises for commercial use near Strēlnieku Square. 1st floor: 142 m consists of a hall, office space, and WC. Basement: 208 m consists of several halls, rooms, WC, kitchen area, shower, safe, etc. - Large display windows. - Entrance from the faade. - High ceilings in 1st floor (over 5 m). - District heating. - Powerful ventilation system. - Air conditioning. - Parking available in the courtyard. - Second entrance to the basement from the staircase. The building was constructed in 1958.
№96390 Создано: 9 декабря 2024
Похожие объявления
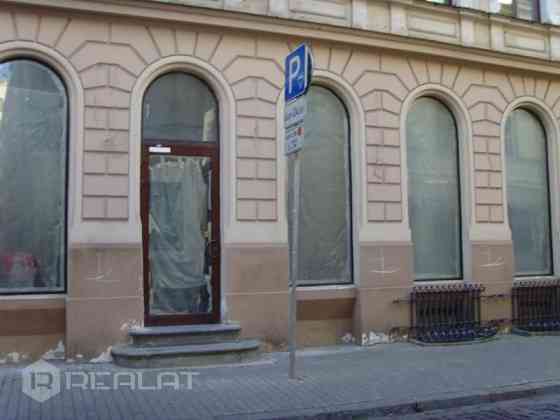 9
9
Pārdod plaša pielietojuma komērctelpas Vecrīgā. Fasādes māja, vieta automašīnai, ieeja no ielas, ma
Рига, Вецрига (Старая Рига)
Сегодня


