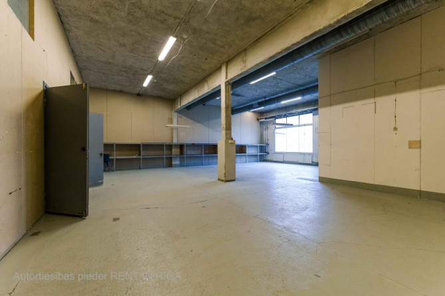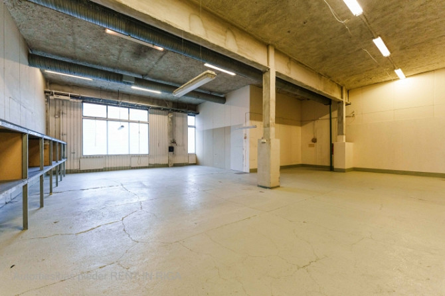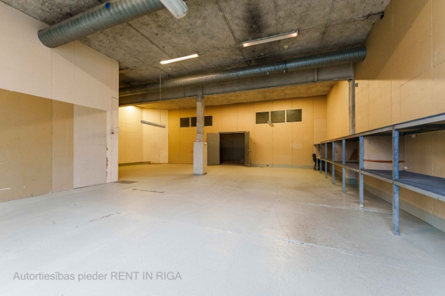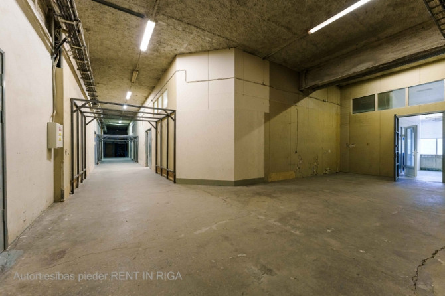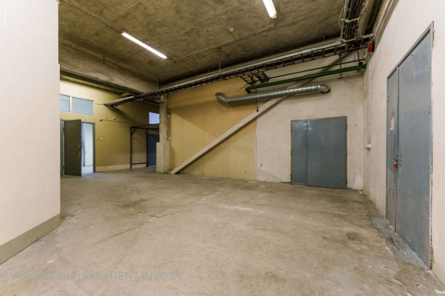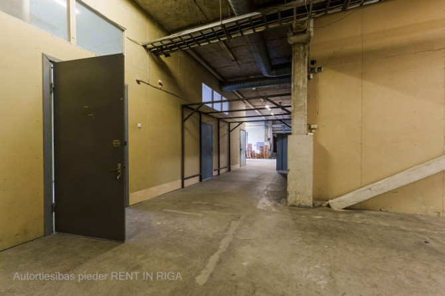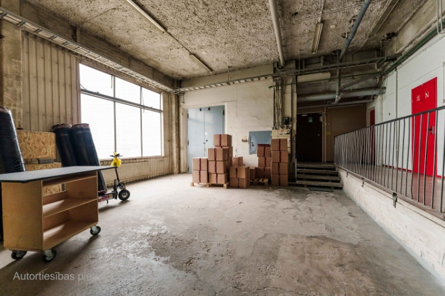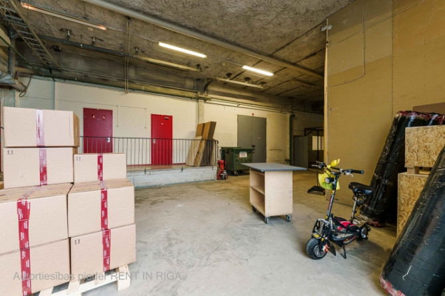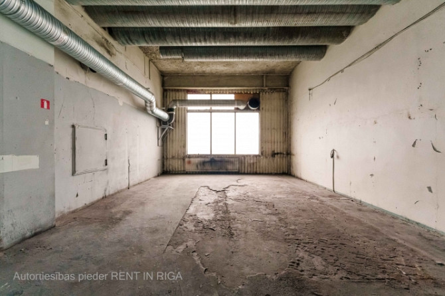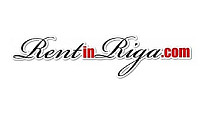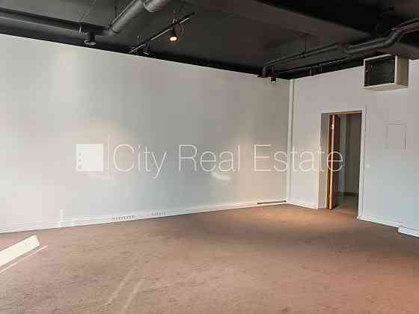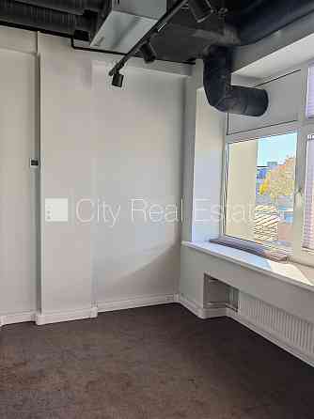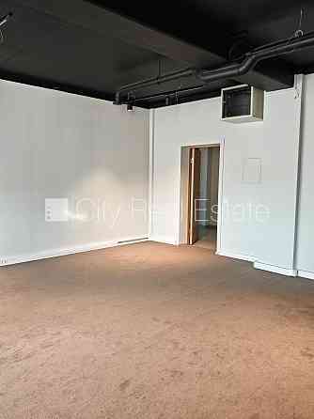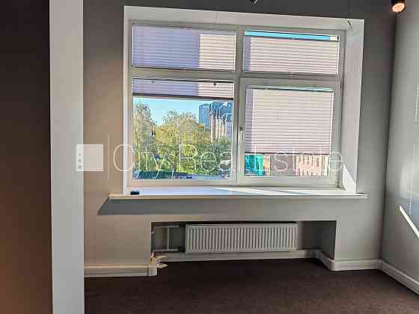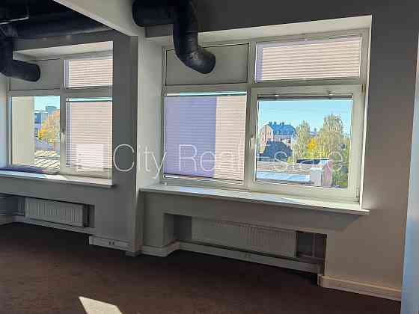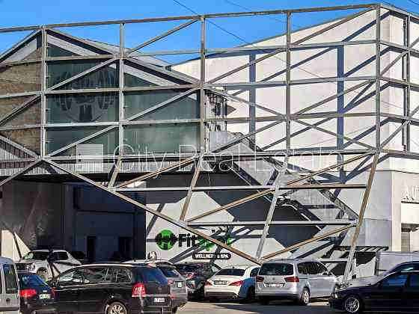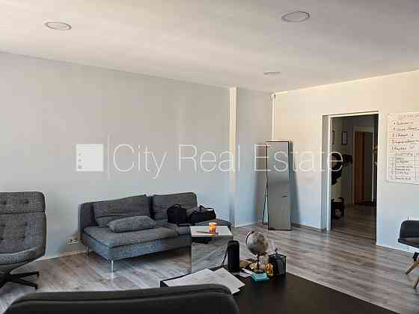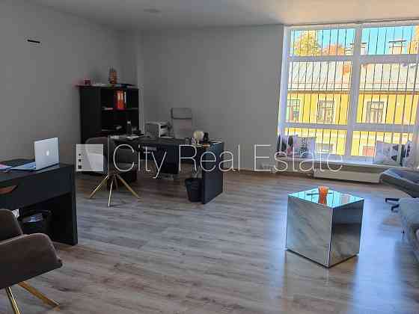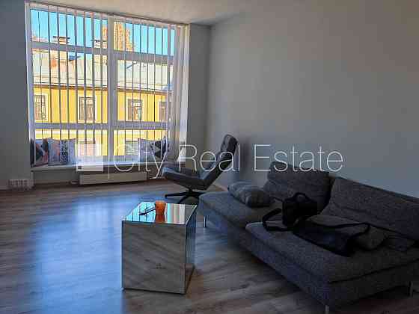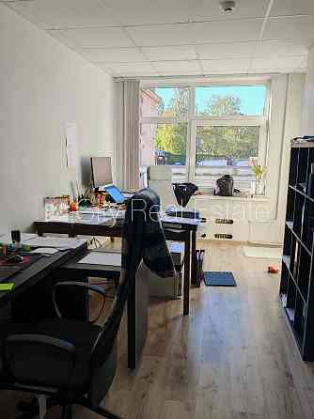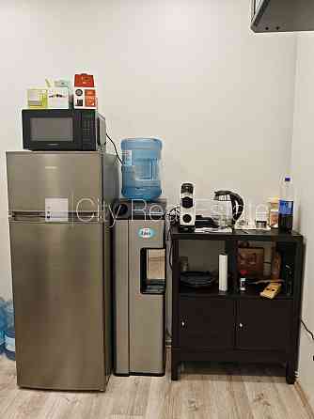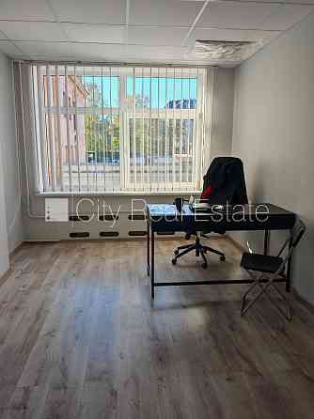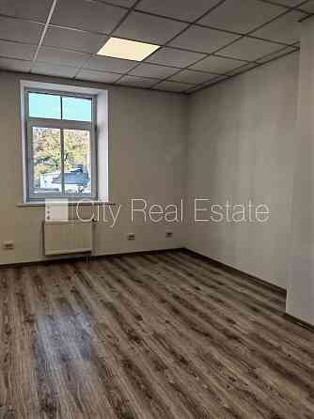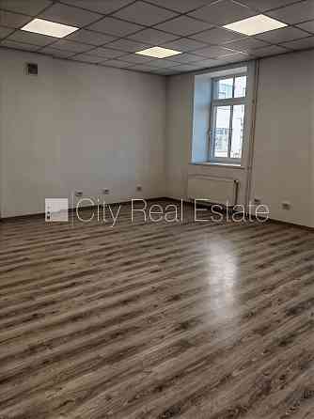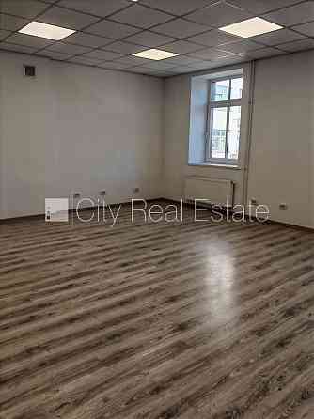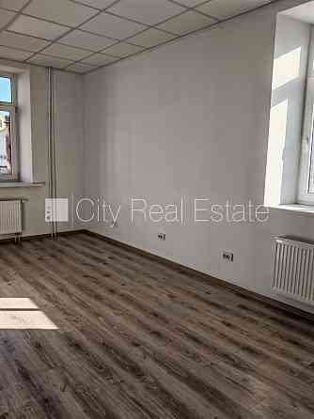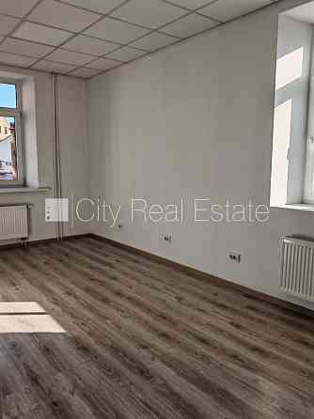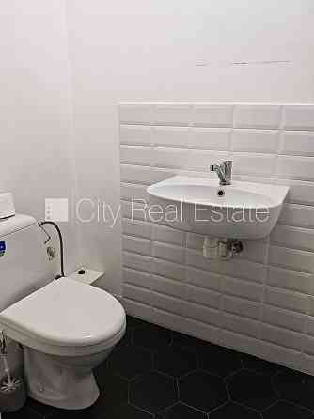Heated production or warehouse premises on the 2nd floor. The building was constructed in 1994 base
1 600 EUR
Heated production or warehouse premises on the 2nd floor. The building was constructed in 1994 base
№136020 Создано: 26 ноября 2025
Адрес:
Starta iela, район Чиекуркалнс, Рига
url:
https://www.rentinriga.lv/lv/razosanas-telpas/noma/66072
Площадь:
450 м2
Heated production or warehouse premises on the 2nd floor. The building was constructed in 1994 based on a Finnish design. Freight elevator 3.5 t, dimensions 3 3 2 m. No loading ramp. Ceiling height 5.70 m. Existing drywall partitions can be removed. City heating. High electrical capacity, 3 phases. Restroom. Various office spaces of different sizes are also available next door. Ample parking options on the premises or nearby. Cafeteria next door. A slightly reduced rental fee is possible during the initial period. Maintenance fee: 0.70 EUR/sq. m. It is possible to rent part of the premises, starting from 200 sq. m.
№136020 Создано: 26 ноября 2025


