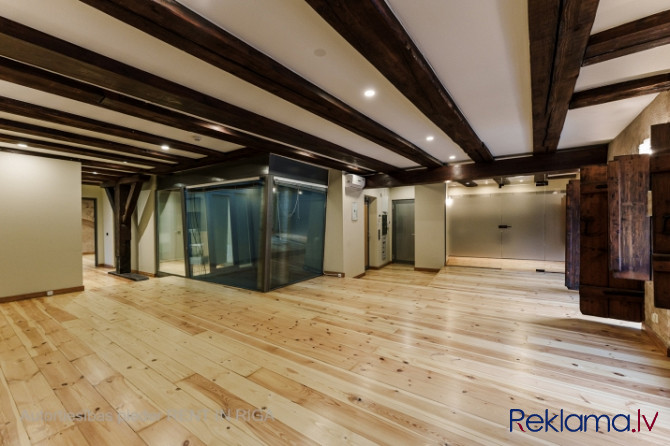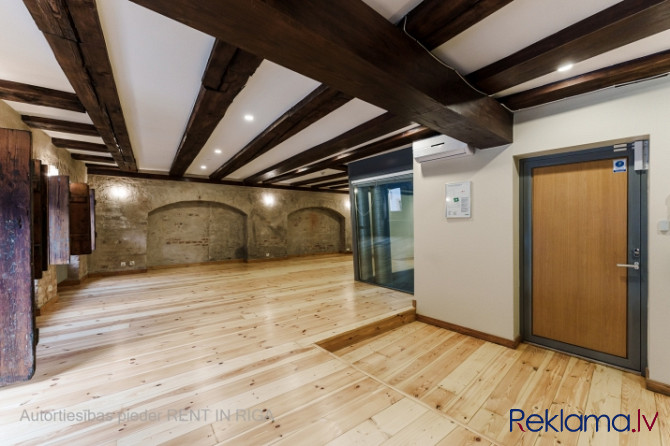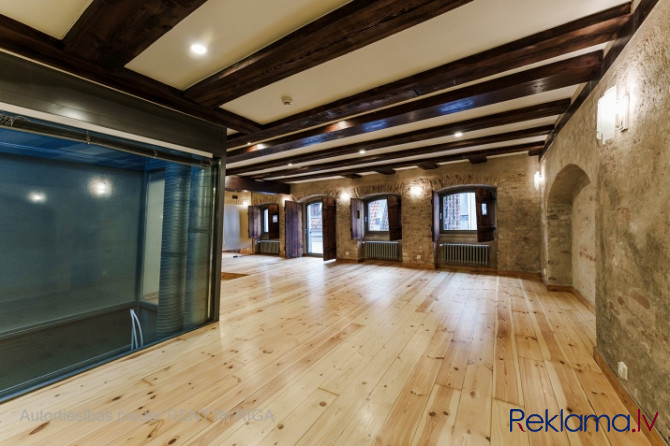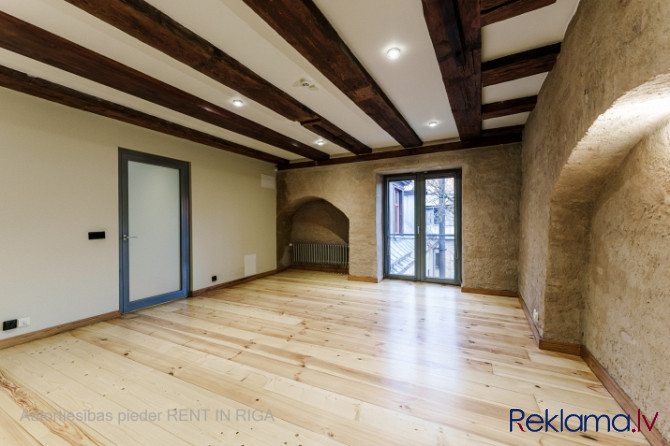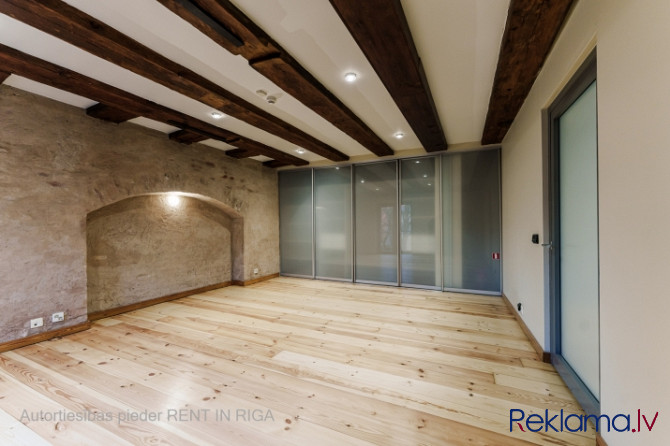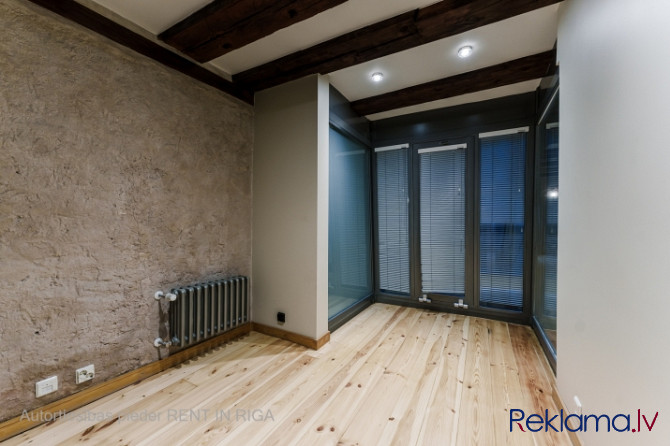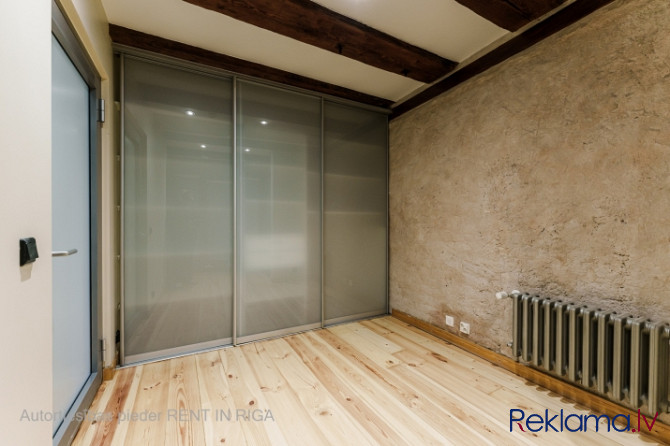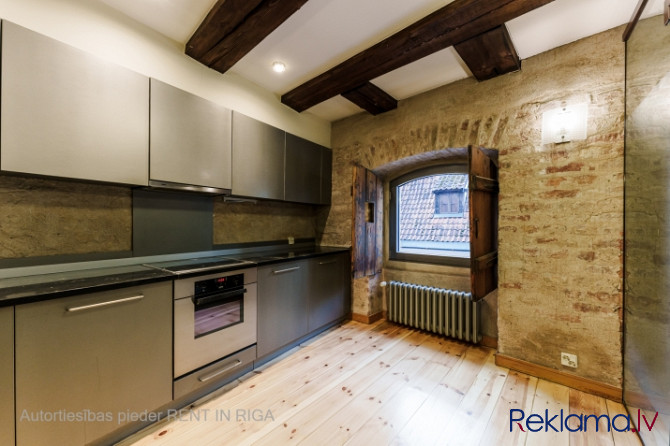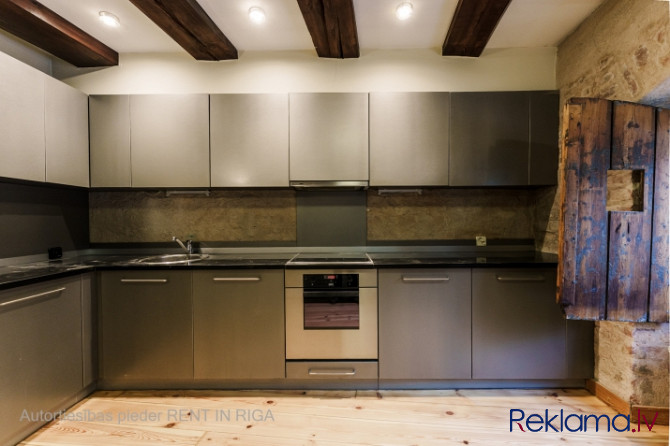A unique architecture office located in a renovated building in Rigas Old Town. The building retains
1 140 EUR
Объявление снято с публикации 11 февраля
A unique architecture office located in a renovated building in Rigas Old Town. The building retains
№95765 Создано: 9 декабря 2024
Адрес:
Aldaru iela, район Вецрига (Старая Рига), Рига
url:
https://www.rentinriga.lv/lv/birojs/noma/63257
Площадь:
114 м2
A unique architecture office located in a renovated building in Rigas Old Town. The building retains original wooden beams, with the largest room featuring an exposed brick wall with niches and wooden plank floors. Office Layout: - Open-plan workspace with a kitchen area, equipped with a stove, refrigerator, and dishwasher; - Two private offices; - Bathroom with shower; - Separate WC. Additional light in the rooms is provided by a light shaft. The building features an elevator, a secured staircase, an intercom, a door phone, internet connection, and a security alarm system. Maintenance and utility costs: €4.52/m + VAT, plus charges for electricity consumption. The building at Aldaru Street 10 is located in the Old Town, between the Swedish Gate and Smilšu Street. Built in 1552, it originally served as a granary and warehouse. In 2002, it was reconstructed following a project by architects from Zaiga Gailes Office, carefully preserving the buildings historical elements, such as wooden beams and brick walls. These are harmoniously combined with modern architectural features to create a unique living and working environment. Parking: Available at Jēkaba Barracks, approximately 150 meters from the building, or at a Riga city parking lot on Smilšu Street, 100 meters away.
№95765 Создано: 9 декабря 2024


